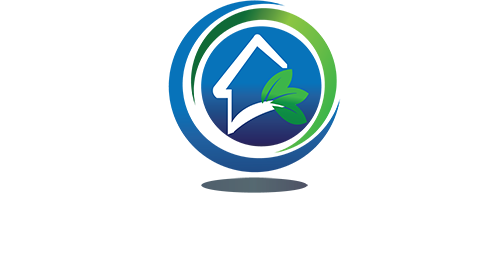- Home
- Floor Plans
- St. Augustine

St. Augustine
Community: Austin Heights
- 4Beds
- 2Full Baths
- 1Half Baths
- 2,544Sq Ft
- 2Car Garage
- 2Stories
Schedule A Showing
Elevations

Floor Plan

Specifications
- PlanSt. Augustine
- Bedrooms4
- Full Baths2
- Half Baths1
- Sq Ft2,544
- CommunityAustin Heights
- Garages2-Car
- Master Bedroom LocationMain Floor
Schools
- Elementary School North Augusta Elementary School
- Middle School North Augusta Middle School
- High School North Augusta High School
Map & Directions
Copyright Statement:
THESE DRAWINGS ARE THE PROPRIETARY WORK PRODUCT AND PROPERTY OF DESIGNER HOMES OF GEORGIA,DEVELOPED FOR THE EXCLUSIVE USE OF DESIGNER HOMES OF GEORGIA.USE OF THESE DRAWINGS AND CONCEPTS CONTAINED THEREIN WITHOUT THE WRITTEN PERMISSION OF DESIGNER HOMES OF GEORGIA IS PROHIBITED AND MAY SUBJECT YOU TO A CLAIM FOR DAMAGES.
Disclaimer:
These floorplans serve as general representations only. Details, changes, measurements, and finishes may change and vary from these representations.

